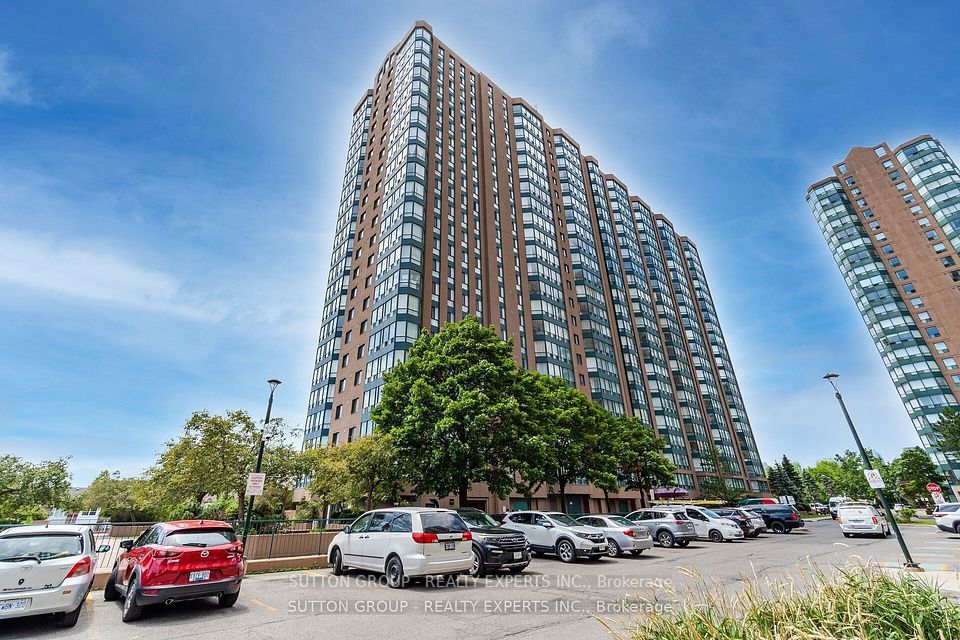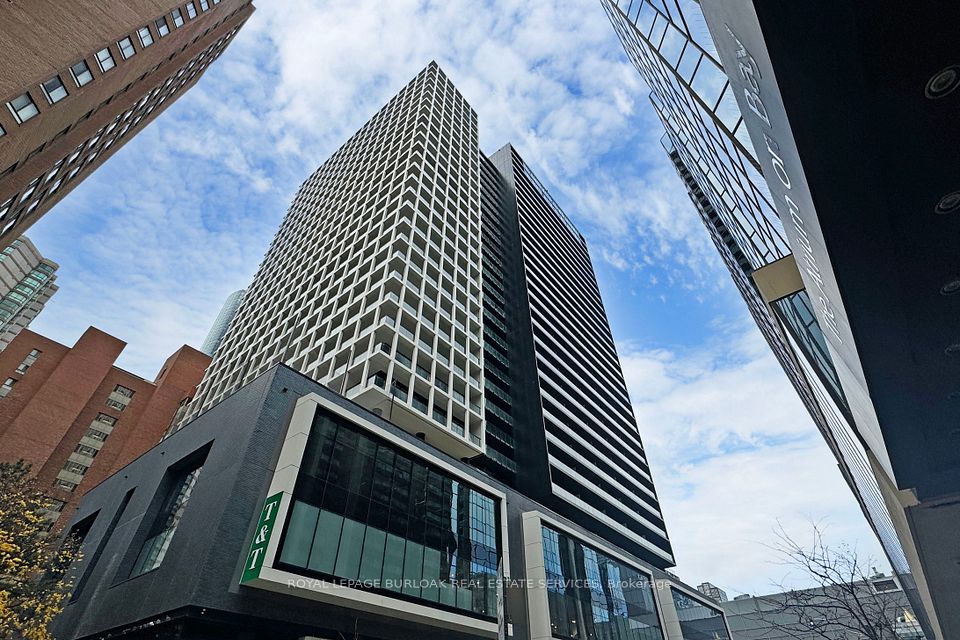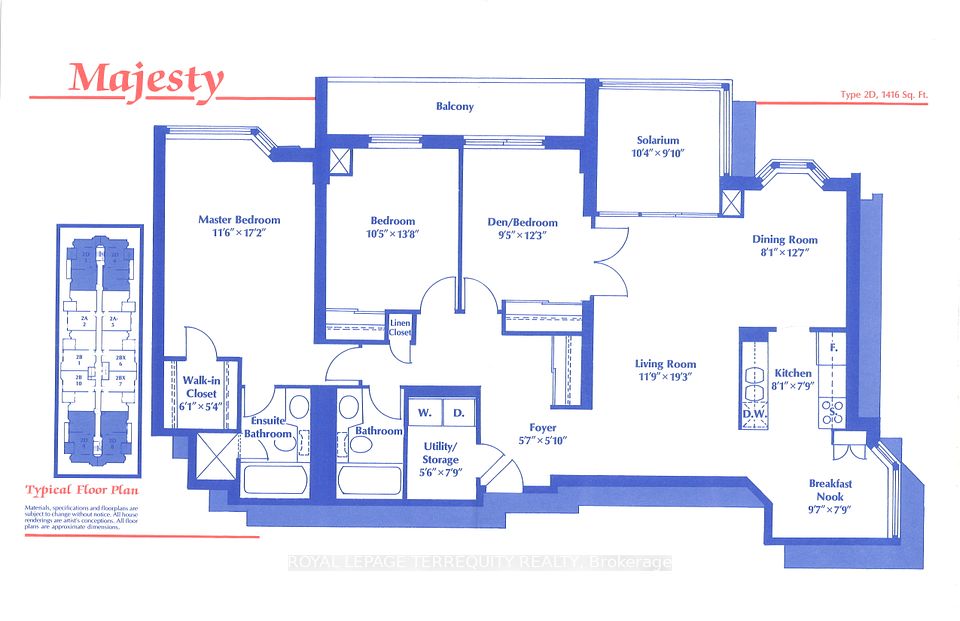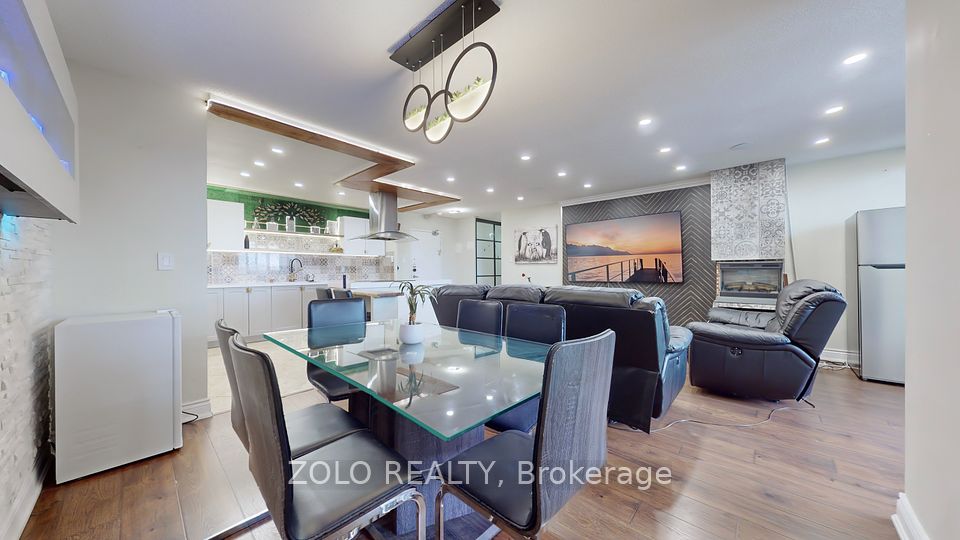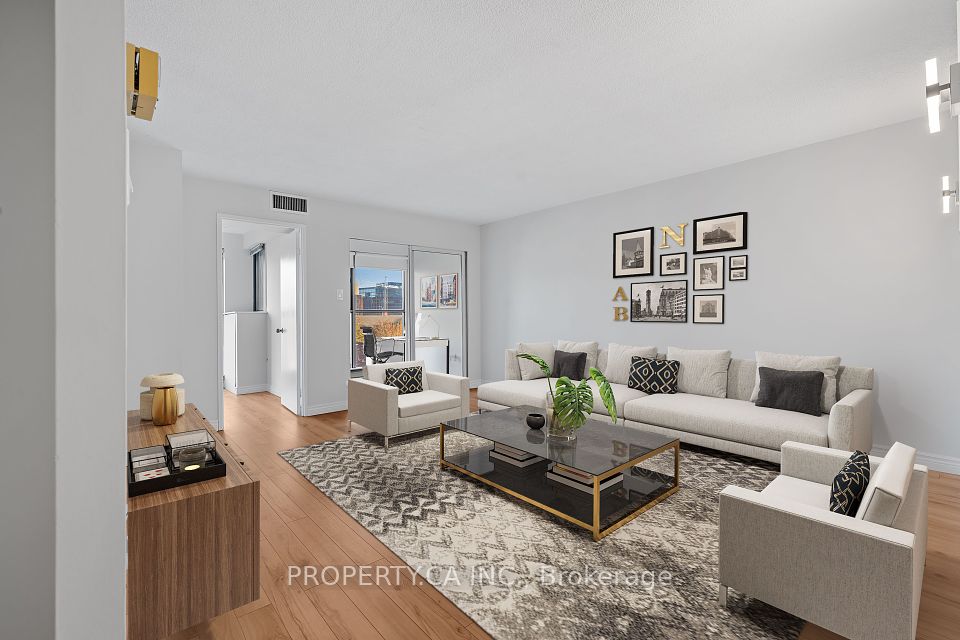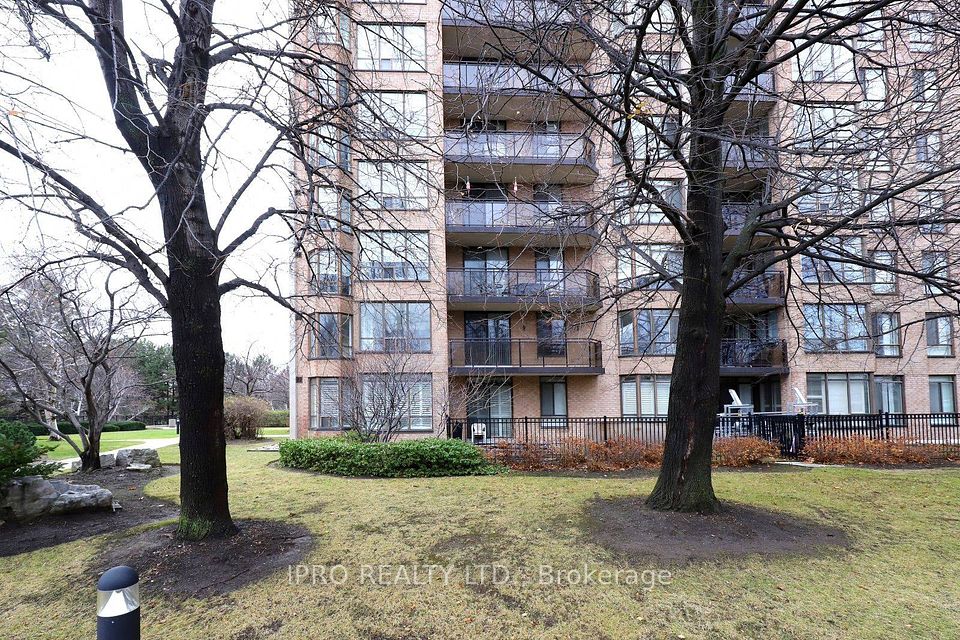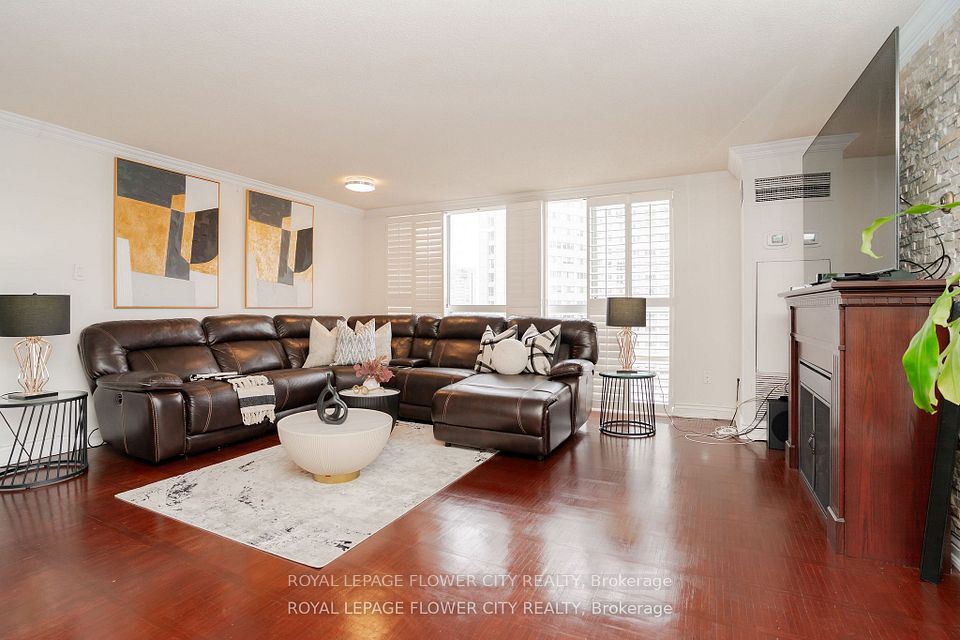$649,900
Last price change May 14
18 Lee Centre Drive, Toronto E09, ON M1H 3H5
Property Description
Property type
Condo Apartment
Lot size
N/A
Style
Apartment
Approx. Area
1200-1399 Sqft
Room Information
| Room Type | Dimension (length x width) | Features | Level |
|---|---|---|---|
| Living Room | 6.14 x 4.7 m | Laminate, Combined w/Dining, Crown Moulding | Flat |
| Dining Room | 6.14 x 4.7 m | Laminate, Open Concept, Crown Moulding | Flat |
| Kitchen | 3.5 x 2.4 m | Laminate, Stainless Steel Appl, Overlooks Dining | Flat |
| Primary Bedroom | 3.54 x 3.47 m | Laminate, Double Closet, 4 Pc Bath | Flat |
About 18 Lee Centre Drive
Sought after 15th Floor 1308SF 4 bedroom CORNER SUITE with ((( 2 PARKING SPACES ))) and a locker. Offers south-east exposure, contemporary finishes, floor-to-ceiling glazing, and an open concept layout overlooking the circular driveway in front of the building entrance. Utilities (Gas, Water, Hydro) are included in the maintenance fee (Note size vs. Maintenance Fee). Unit can be leased for $4100+ /Mo. Building amenities include 24hr Concierge, Indoor Pool, Gym/ Exercise Rm, Bike Storage, Games Rm, Library/ Study Rm & Guest Suites. Walking distance conveniences include Scarborough Town Centre, Subway and Public Transit, Schools, Places of Worship, Movie Theatre, Restaurants, Parks, & Highway 401.
Home Overview
Last updated
May 14
Virtual tour
None
Basement information
None
Building size
--
Status
In-Active
Property sub type
Condo Apartment
Maintenance fee
$1,311.63
Year built
--
Additional Details
Price Comparison
Location

Angela Yang
Sales Representative, ANCHOR NEW HOMES INC.
MORTGAGE INFO
ESTIMATED PAYMENT
Some information about this property - Lee Centre Drive

Book a Showing
Tour this home with Angela
I agree to receive marketing and customer service calls and text messages from Condomonk. Consent is not a condition of purchase. Msg/data rates may apply. Msg frequency varies. Reply STOP to unsubscribe. Privacy Policy & Terms of Service.






